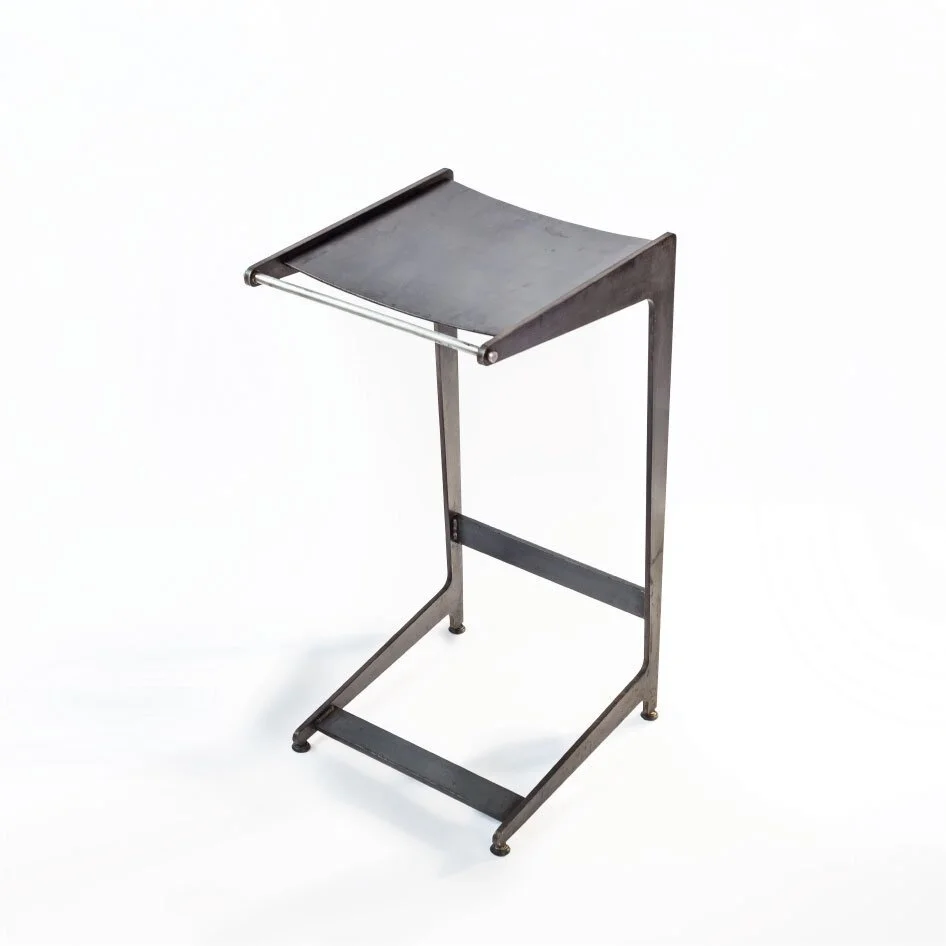Underbelly North Park
Plywood panels inspired by the gills of a fish are designed with an intricate overlapping grid system, each piece unique. Built to accommodate the oversized windows, the ceiling panels resemble the ribs. The ramen restaurant’s entry/order counter is made of tiered, live-edge Blue Pine and meets the yakitori bar top, creating a 20-foot live-edge grill counter top with a blue stone bar face. A custom cross installation on restroom walls and ceilings was cut from sheets of wood overlapped for texture and backed with mirrors and brass. A custom 5-foot vertical tap system rises out of the floor and features copper and stainless steel floating drip pans.
Project Type: Restaurant
Client: Consortium Holdings, LLC
Year: 2015
Location: Point Loma, CA
BUILT
Ledge Barstool











